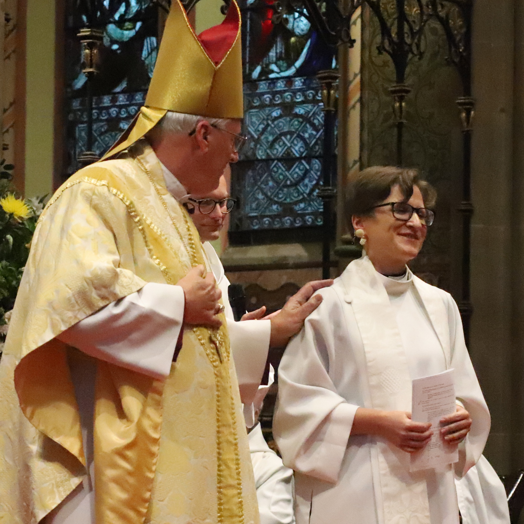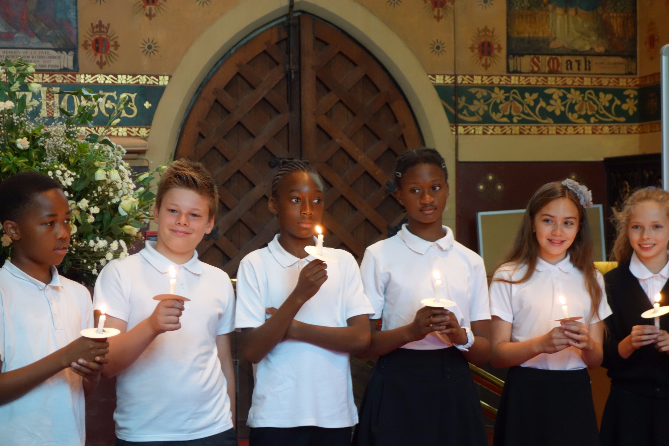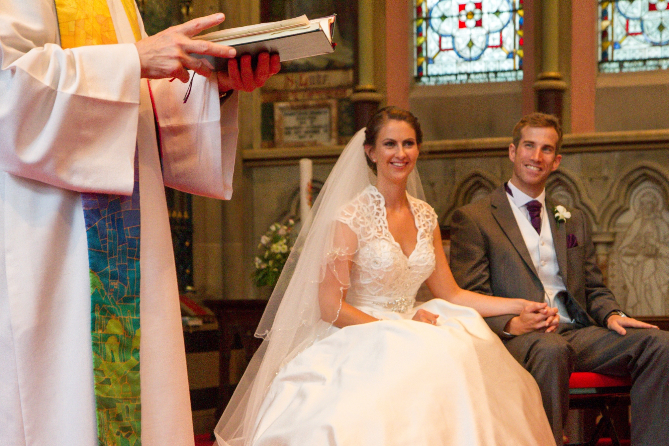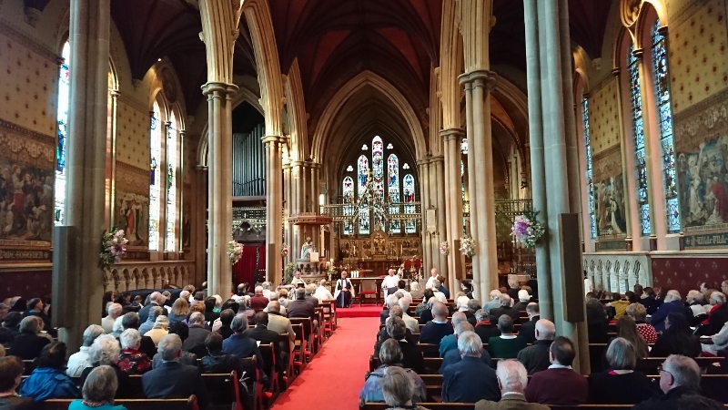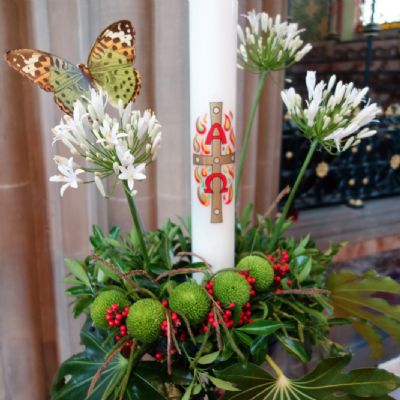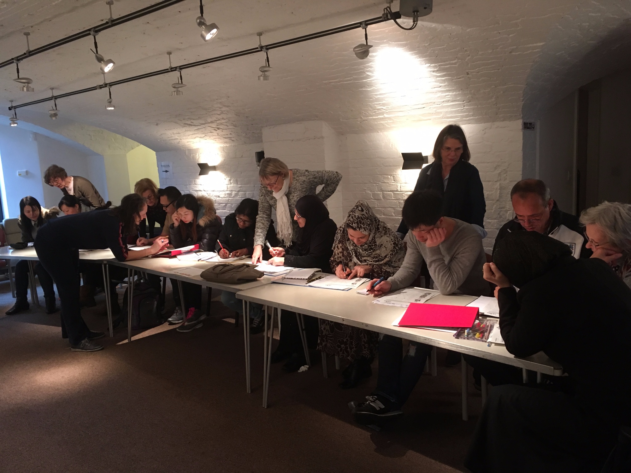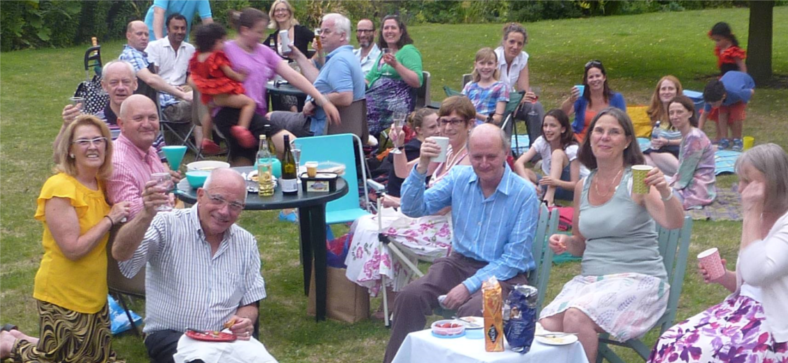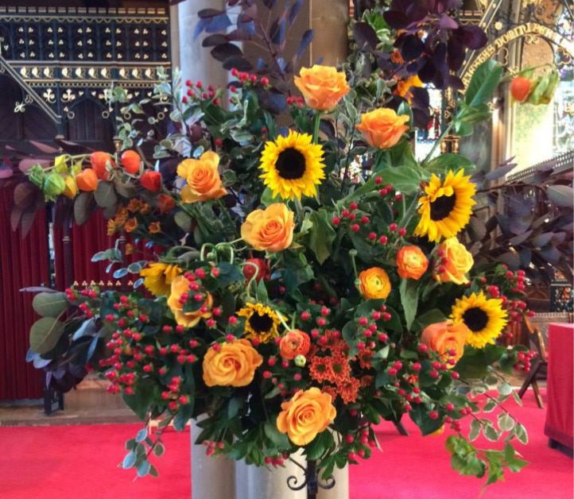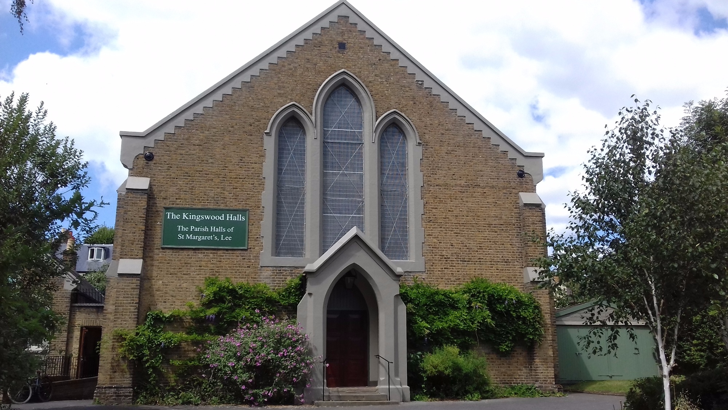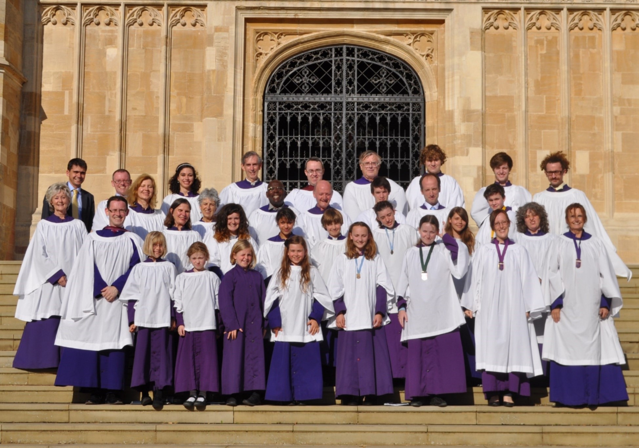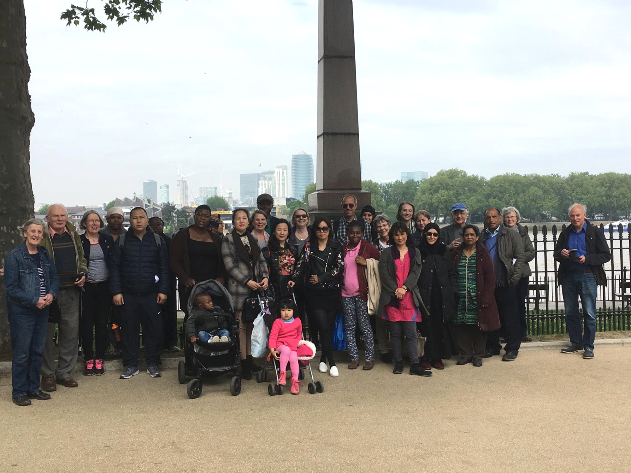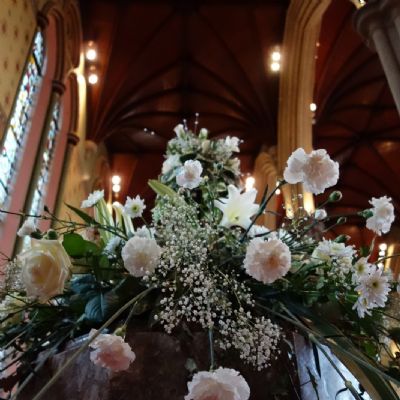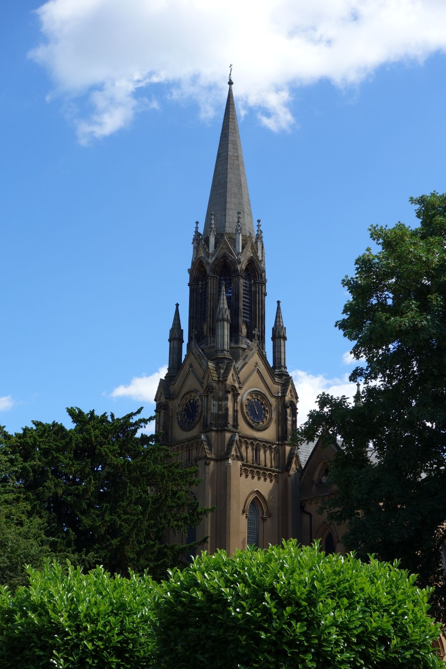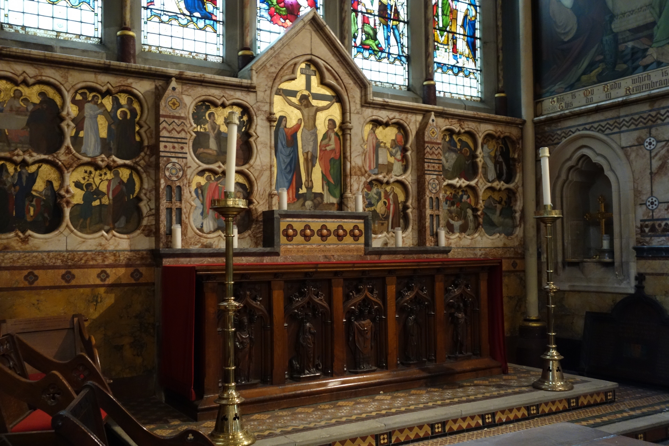Current Church
Built in 1839-41 to a design by John Brown of Norwich, the Commissioner's type church with coupled lancet windows has an ornate west tower with octagonal top stage and spire. Inside the aisles are as high as the nave with slender quatrefoil columns.
The capacity was increased with the addition of disfiguring galleries in 1848 and it was then decoratively transformed between 1875 and 1900 by a lavish scheme of gothic revivalist embellishment conceived and overseen by a Tractarian Rector, Frederick Henry Law and his like-minded architect James Brooks, using the best artists and craftsmen of the period. It became and still is a showcase for the work of Clayton & Bell, Thomas Earp, Nathaniel Westlake, the Minton companies, the metalwork admirers of Francis Skidmore and the de Wispelaere family from Belgium. Four generations of the de Wispelaere family, who were based in Bruges, created sculptures in plaster, wood, stone, and later on in marble and bronze.
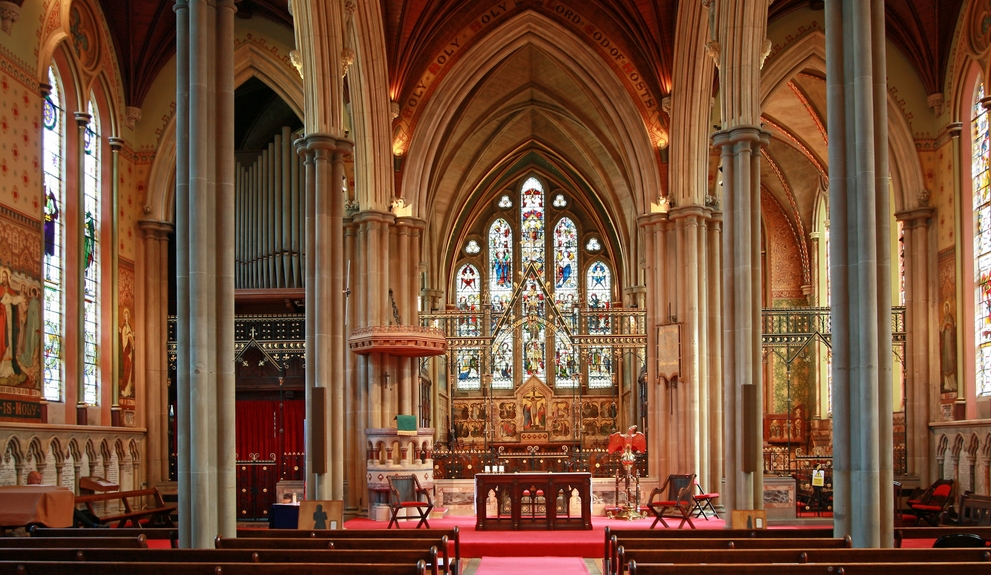
By the mid-1980s the church building was in a life-threatening state of disrepair which gave rise to a very ambitious, extensive and expensive 20-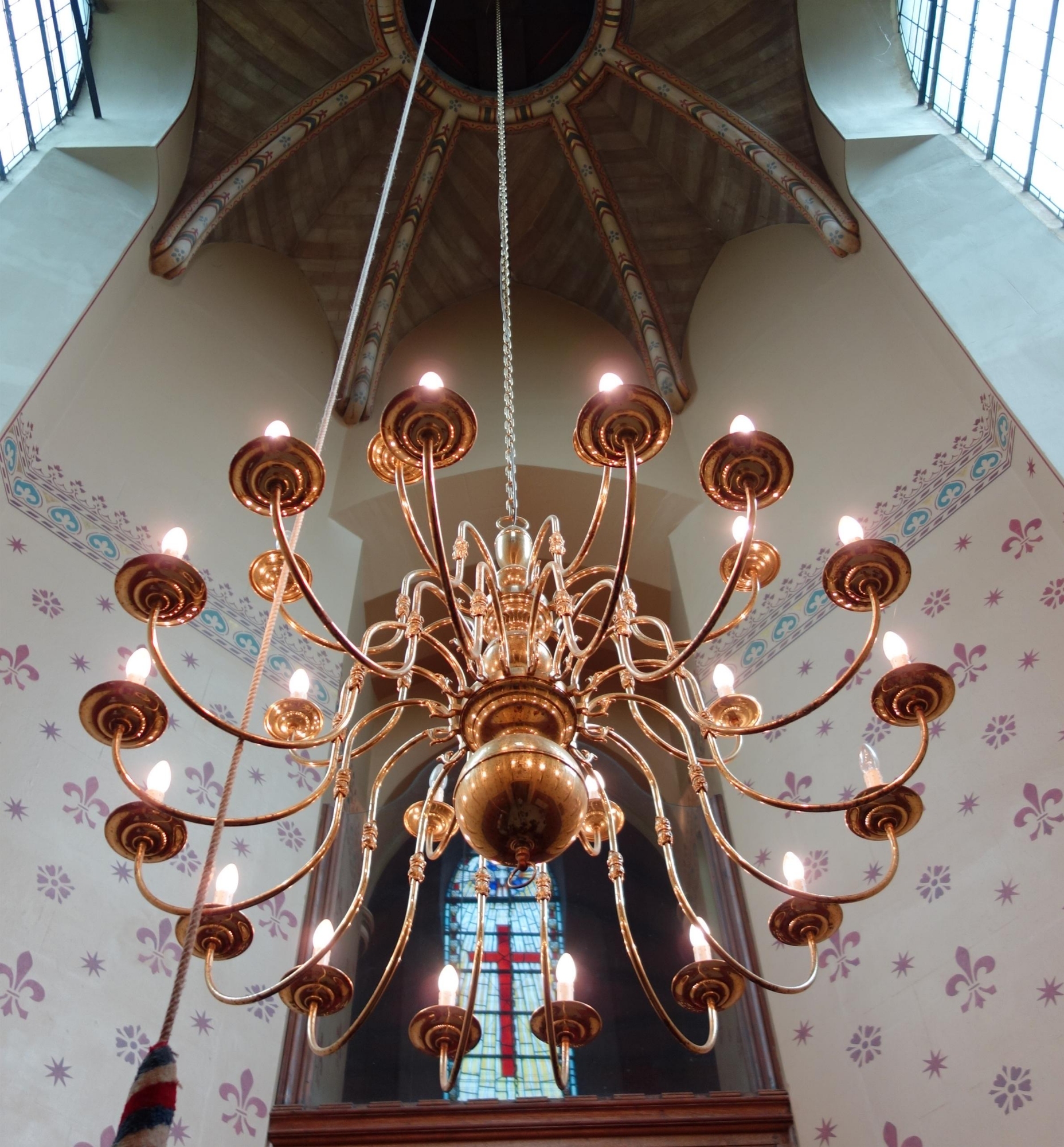 year programme of repair, conservation and adaptation. The belfry and tower were stabilised; the roof was re-slated and its valley gutters repaired and relined; new electrical, lighting and heating systems were installed; the church floor was relaid and the carillon in the belfry repaired; the churchyard and access paths and roads were repaired and upgraded and the railings around the churchyard reinstated; major repairs were carried out to all the external stonework and stone facings, the spire reinforced and cleaned and the whole structure re-rendered and limewashed; all the internal decorative detail was cleaned and, where necessary, repaired and restored, the rood screen regilded and the lighting adapted to highlight the restored decorative detail; the western crypt was modernised and given new lightwells, windows and modern toilet and kitchen facilities and linked to the nave with an internal staircase and lift, the nave was recarpeted and the kneelers recovered, external ramps
year programme of repair, conservation and adaptation. The belfry and tower were stabilised; the roof was re-slated and its valley gutters repaired and relined; new electrical, lighting and heating systems were installed; the church floor was relaid and the carillon in the belfry repaired; the churchyard and access paths and roads were repaired and upgraded and the railings around the churchyard reinstated; major repairs were carried out to all the external stonework and stone facings, the spire reinforced and cleaned and the whole structure re-rendered and limewashed; all the internal decorative detail was cleaned and, where necessary, repaired and restored, the rood screen regilded and the lighting adapted to highlight the restored decorative detail; the western crypt was modernised and given new lightwells, windows and modern toilet and kitchen facilities and linked to the nave with an internal staircase and lift, the nave was recarpeted and the kneelers recovered, external ramps 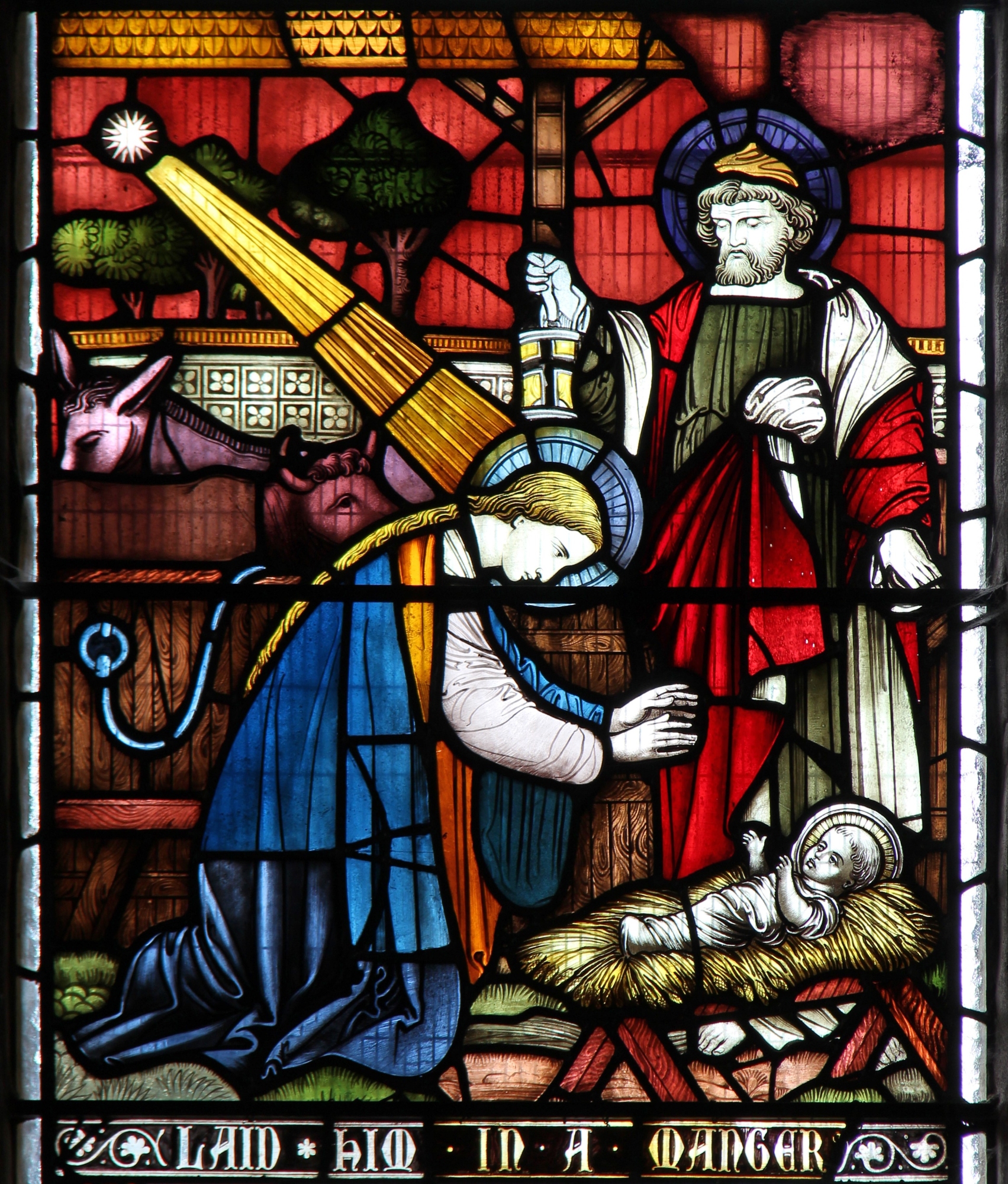 were constructed to provide disabled access to the church and crypt, the organ was extensively cleaned, re-wired and modernised and a new parish office and visitors centre constructed in the Rectory garden; external lighting was installed; all the Clayton & Bell windows were repaired, re-leaded and cleaned; and the surviving base of the mediaeval church tower was stabilised and restored and the old churchyard developed into a public community garden and park.
were constructed to provide disabled access to the church and crypt, the organ was extensively cleaned, re-wired and modernised and a new parish office and visitors centre constructed in the Rectory garden; external lighting was installed; all the Clayton & Bell windows were repaired, re-leaded and cleaned; and the surviving base of the mediaeval church tower was stabilised and restored and the old churchyard developed into a public community garden and park.
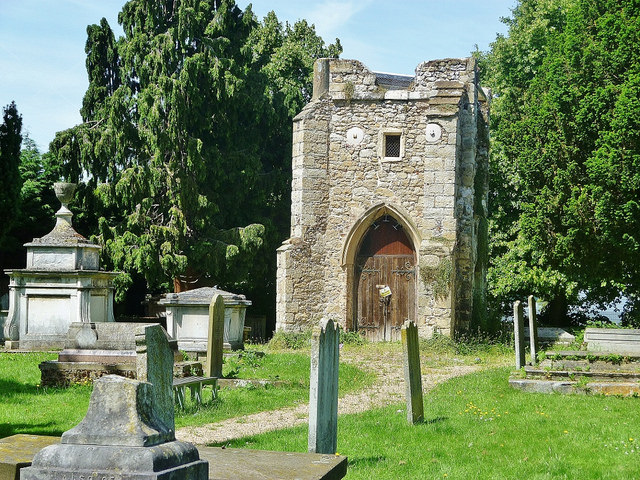
Today, the church is one of the best preserved and most interesting examples of a lavishly decorated gothic revivalist interior in London. Apart from providing an inspiring setting for Christian worship, the church is used for concerts, exhibitions and other cultural events and its modern crypt and crypt facilities and its visitors centre are regularly used by a wide range of local organisations, clubs and groups.
English Heritage Grade 2* Listing:
LEE TERRACE SE3 1. 4424 (South Side) Church of St Margaret
TQ 3975 15/L6 30.8.54.
B 2. 1839-41 by John Brown of Norwich, replacing a Church on the site by Joseph Gwilt, 1813-14, which collapsed. Only the bottom of the tower of the older structure remains. Church restored and enlarged by James Brooks 1876, who added chancel and aisles, porches, and new roof. Nave, aisles, West tower, North and South porches, chancel and aisles. C13 style. Paired lancet windows with nook shafts and hoodmoulds. Corbelled cornice and parapet with tall octagonal pinnacles. Square tower has tall lower stage, clock faces under gables above, octagonal bell drum with cusped lancets under crocketed hoods; and plain spire above. Roman cement with freestone dressings and spire. Inside 5-bay nave and aisles of almost equal width, tall arcades, wood rib vaults. Wrought iron screens to chancel and chancel aisles. Marble lined sanctuary and Lady Chapel. 2 small Cl6 brasses with female figures.

